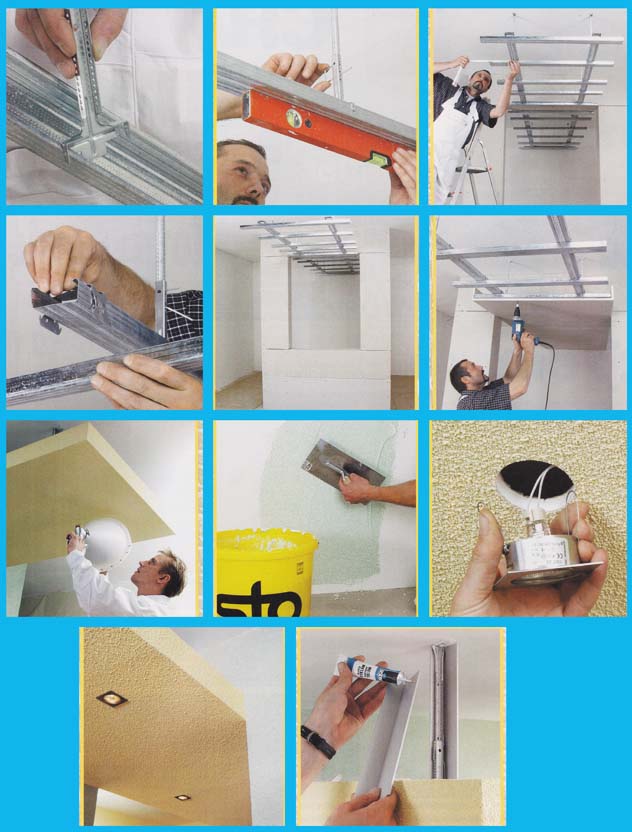 The Freestyle: A suspended ceiling
The Freestyle: A suspended ceiling
The finished substructures are planked with gypsum plasterboard. In the case of recesses, you then work with a jigsaw. Important: When attaching the panels you must at least all 25 cm put a drywall screw. The corners will be up about 2 m height protected against impact with corner protection rails: Line the edges with spatula and embed the splints in it. Finally, the joints are neatly filled and sanded with the help of reinforcement strips.
1 Das Deckenmodul wird mit Nonius-hängern, two-piece, adjustable metal hangers, fastened. The upper parts are doweled into the ceiling, the first maximum 40 cm from the end of the wall, all others about 80 cm apart.
2 Das Unterteil des Hängers wird in das auf Maß geschnittene CD-Profil (Ceiling C profile) hooked,
3 .. .then hooked into the upper part of the hanger together with the CD profile.
4 Mit der Wasserwaage richten Sie die Profile aus und sichern sie, by inserting clips through the holes in the hanger and the adjustment rod.
5 + 6 Cross quick connectors are plugged onto the two already installed CD profiles, the Bearing profiles (CD), on which the plasterboard will later hang, latched.
7 Auf Maß geschnittene Gipsplatten, on which the 10 cm wide edges are already fixed with assembly adhesive, are now screwed on.
8 Zuletzt verkleiden Sie den Nonius-abhänger mit Aluminiumblenden.