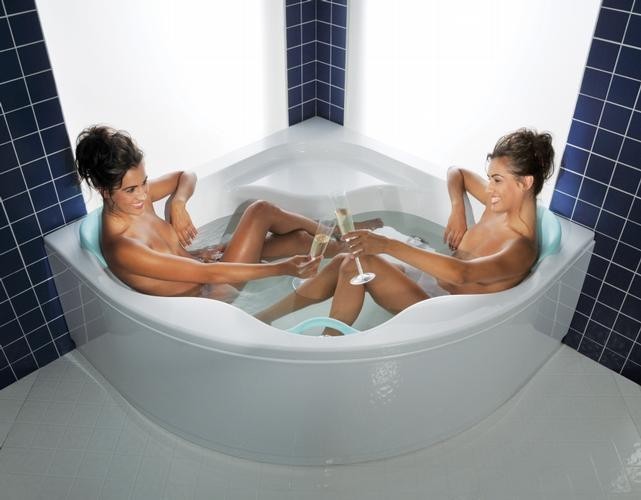 Everything from the best: the corner bathtub made of acrylic, the shower with safety glass… And we only have one in an Obi store 2000 Paid for all equipment.
Everything from the best: the corner bathtub made of acrylic, the shower with safety glass… And we only have one in an Obi store 2000 Paid for all equipment.
Four thousand marks for a full bath with a large corner tub and additional shower really isn't a lot of money. All inclusive: sanitary objects, the fittings and all accessories, as they are shown above. And there they are 2000 Euro only a guideline, after all, not every Obi market has the same prices. Maybe you can get the parts in your Obi even cheaper.
That you have to calculate additional costs for the installation, Needless to say. But as a Seibermacher you can save a lot and may only need the installer for a short time to connect the objects.
The expenses for the installation material depend on your spatial conditions and your ideas for the construction work. A simple wooden panel for the washbasin is of course cheaper to attach, than building a closet with a long shelf all along the wall. And a completely new bathroom costs a lot more than a renovation, where the old tiles remain on the floor and walls.
On these pages we will show you the extension of our bath, to provide you with a small part of the work and at the same time to give a few suggestions, how you can achieve optimal results with individual solutions.
Every room is different, everyone has their own problem. In our case, sloping ceilings on both sides severely limited the headroom. A chimney in the middle of the bathroom caused further difficulties. Luckily, the niche next to the front door could be used to install a shower. The bathroom got highlights with the large corner bath and the original self-made washbasin.
The corner tub: a little luxury for the whole family
A corner bath takes up more space than a normal one. It will not be found in every bathroom. But it's sometimes easier in the attic, to accommodate a corner tub than a shower. Good for them, who can afford both.
The planning of the bathroom begins with the location of the individual sanitary objects. But bathrooms are always a little more difficult. Because this is not just about the floor space and – in attic apartments - by the required headroom in the shower or in front of the washbasin, but also around the water connections and drains. Are connections already in place?, you will usually be guided by these. However, changing them is also conceivable, under plaster or in front of the wall in a tiled box. It is best to consult a professional when planning, who also gives you the connections – if not already available – lay and later connect the pipes.
The before- and you can do the finishing touches yourself. With the right accessories, neither setting up nor hanging up the toilet is a problem (in our case a wall-hung toilet with pre-wall installation) nor the setting up of a bathtub.
When installing the tub, you have two options. Either put them in a tub support made of rigid foam, or you build a wall of plan blocks up to the height of the tub rim (aerated concrete), onto which you will later glue the tiles. But there are also ready-made bath aprons to buy.
If you build your bathroom furniture yourself, can you – better than with any ready-made furniture – make optimal use of the available space. Niches almost always turn out to be too big or too small for standard furniture. The same applies to room corners, that are not bricked at a 90-degree angle. Bathrooms therefore challenge you to build them yourself, and you really don't have space to give away in these mostly small rooms of the house.
Our building proposal shows a solution for a crooked situation. It consists of two pieces of furniture, a vanity unit and a shelf. While the shelf is simply screwed together at right angles, the vanity unit of the washbasin follows the course of the wall. Both pieces of furniture stand on the same base, which is anchored to the floor with an angle. The assembled from individual segments, but a common wooden panel as the upper end lets the furniture parts appear as if they were cast in one piece.
When planning the vanity unit, the positions of the water connections must be taken into account. Embedding the washbasin in the worktop is no problem thanks to the template: The required section is precisely drawn on it. We made the angled cupboard doors from perforated sheet metal. A wooden frame screwed behind it and diagonal struts give them stability. Instead, straight doors made of coated chipboard or multiplex could also be used, if you build in two center panels. The compartments on the right and left are then suitable for triangular bottoms afc.
The built-in shower: Real glass doors protect against flooding
Shower trays are set up in a similar way to bathtubs: on a hard foam support or on height-adjustable feet, that are walled. In both cases you should plan for a cleaning opening. Shower enclosures are available in many designs. In our case, only one door element was needed, since the chimney niche already provided three sides. Before the tiles on the lightweight walls from Knauf (Top 2000 Super Platte) kamen, received these coats of deep primer (once) and "area dense" (twice) with sealing tape. The shower door comes with a frame, which can be adjusted to different wall distances using compensating profiles. You will see: It really couldn't be easier – and not cheaper either.