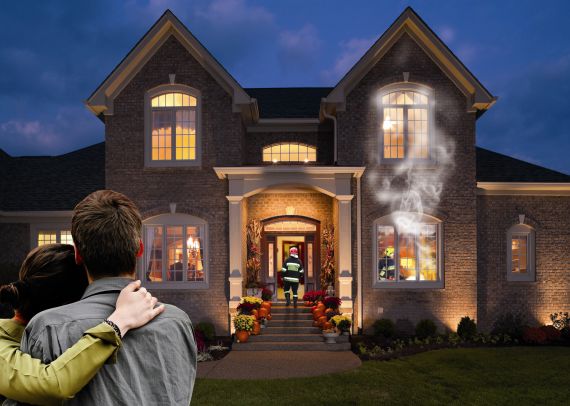 When planning a house, numerous fire protection regulations must be observed. We show, what to look out for.
When planning a house, numerous fire protection regulations must be observed. We show, what to look out for.
The damage caused by fires amounts to around ten billion marks annually. ascending trend. Who wants to prevent fires, have to know, how they arise and where the sources of danger lie.
The planning and construction architect is primarily responsible for the fire safety of a house. He must comply with the applicable fire safety regulations- and building codes. These are essentially the state building regulations, the fire protection laws with the associated implementing regulations, the Firing System Ordinance and numerous DIN regulations and VDE regulations. A house was built according to all the rules of architecture, the applicable guidelines have been complied with and the materials have been processed in accordance with the regulations, the owner has the further duty of care. Fire protection starts with the construction planning. The selection of the right material is of particular importance. All building materials and components important for construction are classified into different categories after thorough tests. Class A includes all non-combustible building materials. It is divided into the classes Al (non-flammable) and A2 (non-flammable, with small amounts of combustible materials). Combustible materials are classified in Class B. It is divided into Bl (flame retardant), B2 (normally flammable) and B3 (easily flammable).
According to DIN 4102 Components are divided into fire resistance classes. You specify the minimum time in minutes, during which a component must continue to fulfill its tasks as part of a building in the event of a fire. Classes F30 and F60 are considered fire retardant, F90 and F120 as fire resistant, F180 as highly fire resistant.
Plan and build properly
Even non-combustible building materials must be protected in certain cases. At high temperatures, steel quickly loses its load-bearing capacity, tear gypsum plasters, Natural stones burst.
Therefore it can happen, that in the event of a fire, a steel girder suddenly buckles like a matchstick, where a plywood beam will withstand the fire for a long time. Because the charring on the wood surface causes natural fire protection due to its insulating effect. The fire resistance of a component can be improved by additional measures. She will e.g. B. significantly increased by multiple paneling with plasterboard or by coating with plaster.
Numerous fire protection regulations apply to structural parts when the house is being built. fire escape routes (z.B. staircase) must have certain dimensions, In the stairwell roof, an automatic smoke damper must generally ensure the extraction of gases and smoke in the event of a fire. The electrical installation must comply with the VDE guidelines. Gas installations may only be carried out by a specialist company, and all connected devices must have the DVGW test mark. A window leading directly to the outside belongs in the boiler room, and the doors must open outwards, be fire retardant and self-closing.
For multiple families- and terraced houses, the spread of a fire must be prevented by fire walls and solid ceilings. Brick firewalls must be at the weakest point 24 cm thick. They must run straight through all floors and at least in the case of a non-fire-resistant roof 30 cm above the roof, to prevent fire from spreading.
Wooden beams must not encroach on the masonry, and steel girders can only be brought in here, if they are additionally coated with fire resistance. Roof openings such as dormers, Skylights or skylights must be at least five meters away from the fire wall, which is particularly important when converting an attic.