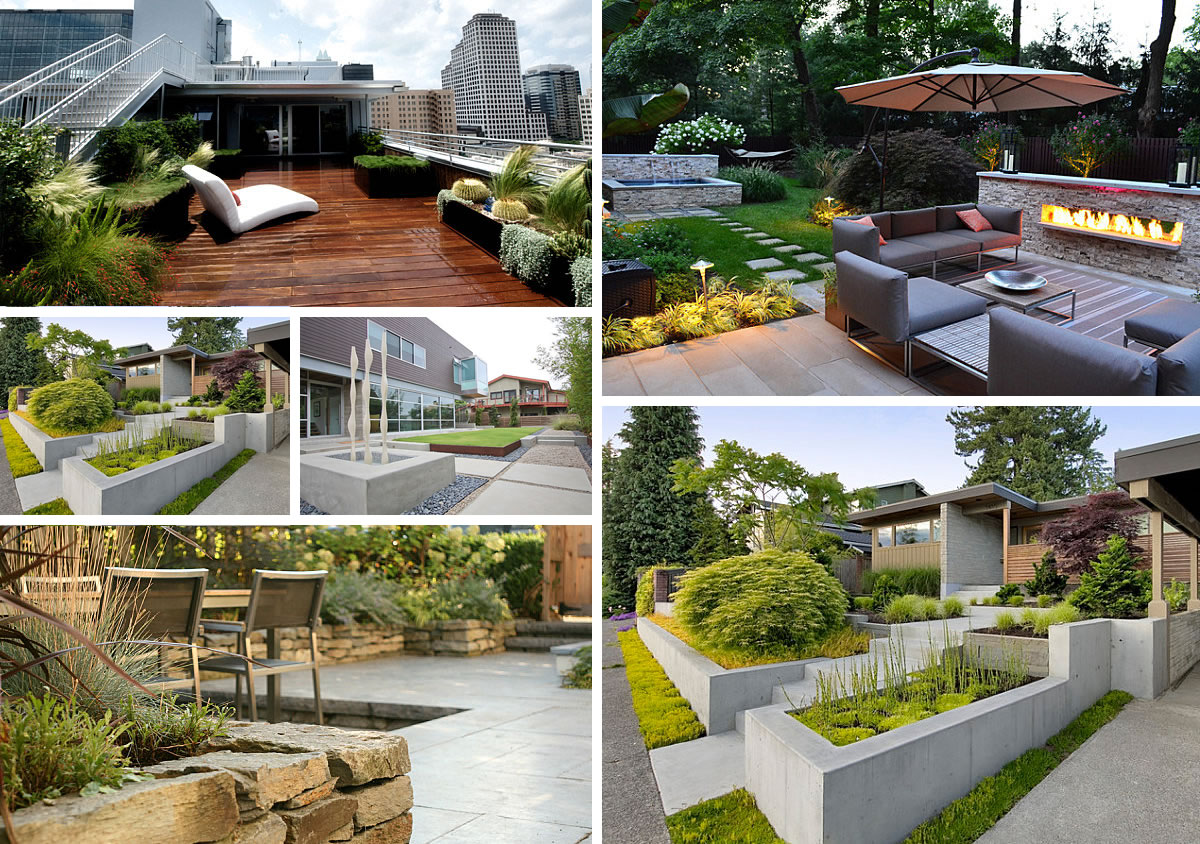 It's getting cozy outside: through wood and clinker
It's getting cozy outside: through wood and clinker
As soon as the posts with the retaining walls are immovably anchored in the ground, the cavity between the wall and the embankment can be filled with sand. After compacting, the concrete slabs are laid. They are flush with the posts at the top.
The edge of clinker bricks serves to beautify and at the same time provides the opportunity, to lay a footbridge made of wood next to it (s. text box on side 10). The mortar takes care of that, that there is a gap between the bricks and the post. The same gap should be observed when inserting the paneling.
Is the fairing attached?, you can take measurements for the bank.
Lay underground cables in good time
An outside socket directly at the seat is practical in many situations. Keep that in mind, before building walls, and immediately lay an underground cable to the house. Later it's twice as much work.
Auf die Gehwegplatten als oberen Abschluß der Stützwände wird mit Fertigmörtel ein Randstreifen aus rotbunten Pflasterklinkern gemauert. Für die Ecken müssen die Klinker geschnitten werden. Besser als mit dem Hammer oder Winkelschleifer geht es mit einer Spezialsäge. Wesentlich einfacher lassen sich die Bretter für die Verkleidung der Hangbefestigung schneiden: am besten mit einer Kappsäge. Bei allen sichtbaren Hölzern sollte man die Kanten anfasen. You can do this with a planer or a belt sander. The cladding boards are screwed onto a lath frame. Die Rahmenbreite entspricht genau dem Pfostenabstand. Den Rahmen befestigt man seitlich an den Pfosten. The two outer cladding boards are therefore only screwed on later.
How to build the bench
For the bench seat
which the beams are cut at an angle at one end. When taking measurements, take the joints into account!
The legs of the bench are built from three pieces of beam each. Darauf schraubt man in gleichmäßigen Abständen die Balken der Sitzfläche. In der Ecke liegen die Balken nur zur Hälfte auf den Beinen auf. The remainder of the edition is used for the fitted pieces.
Read the next Do it Yourself:
green architecture: As an extension of the roof of the house, this trellis creates a beautiful connection between the house and the garden - especially so, when it is overgrown.
Smooth surface with interesting pattern: Decorative terrace floors can be laid out from clinker pavers. The clay firing has given the stones different colors – and uniform formats: good for laying.