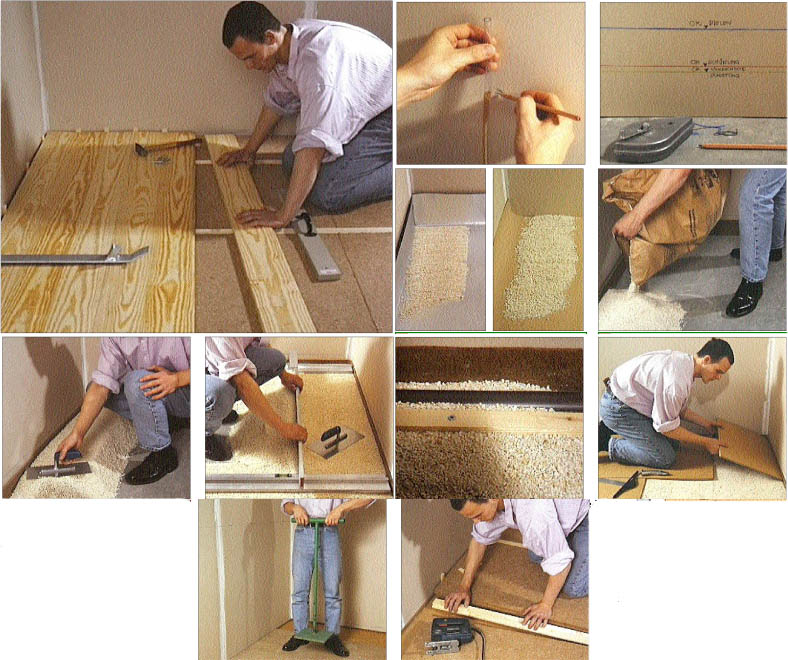 If you want to replace ecological materials when building a new floor, finds plenty of offers. You can lay wood products yourself without any problems.
If you want to replace ecological materials when building a new floor, finds plenty of offers. You can lay wood products yourself without any problems.
Whether an attic with a concrete ceiling or the workshop with no basement is to be expanded or whether an old wooden beam ceiling is to be provided with a new flooring: An ecologically harmless structure of the new floor ensures healthy living for many years.
As natural building materials, which you can easily process yourself, Perlite granules are available, Wood fiber insulation boards and wooden floorboards. The granulate layer consists of the natural mineral rock perlite, briefly during production to around 1000 It is heated to degrees Celsius and expands significantly in the process. The special properties of the material: low weight and good insulation values. The brown insulation panels are made from leftover coniferous wood, which are ground to a fine fiber material and pressed into high-strength boards. The solid floorboards are made of redpine.
Floor construction and dimensions
■ Edge insulation strips must be laid all around before filling.
■ 80 mm (before compaction 88 mm) Dry protection Terraplan (Per-lite). Materialmenge: eleven liters per m2 with a layer height of 1 cm. Has a sack 80 Liter content.
■ 8 mm Pavapor plates to cover the fill. Plate size: 120 x 60 cm. For superstructures without bulk material: 16 mm insulation boards.
■ 40 mm Pavatherm NK 40 with joint battens (Pavatex). Plate format: 59 x 119 cm. The height of the slats is only 35 mm, they are kept in the air by the insulation panels. The air slot ensures soundproofing without sound bridges. Long: 180 cm, width: 40 mm. Reference value: 1,6 m i m2.
■ 22,5 mm Redpine-Hobeldielen. width: 144 mm, Long: your choice between 270 and 470 cm.
The meter mark is transferred to all walls with a hose level. It serves to do this, to achieve a horizontal structure even with sloping sub-floors. The binding construction heights of the floor construction are determined from the meter plan downwards and transferred horizontally with a chalk line. For rooms on the ground floor without a basement, bitumen sheeting is required as a moisture barrier, a trickle protection made of sturdy packing paper for wooden floors (right).
The dry bulk is 25 cm high along the wall first. Then lay a second line parallel, about at a distance 250 or 125 cm. The granulate strip is leveled towards the wall with the smoothing trowel. Pay attention to the marking for the dump height. Then smooth out the second pour line. The support rails are adjusted on the two bulk strips. Then fill the gap at arm's length with Terraplan and smooth it out with a leveling gauge. Detail: Tube, that lie in front of the wall, are protected from pressure by a square timber screwed to the floor up to the level of the compacted fill. Starting from the door, the first layer of insulation is laid. The last panels to the wall are sawn to fit. Do not let cross joints arise. More than 6 cm of bed height, the bed is compacted. Place a chipboard on the insulation board to distribute the pressure and work with a hand stapler. The substructure is completed with the laying of Pavatherm panels and joint battens. Loosely join the grooves and tongues, but don't stick.
The workflow
First in 1 m height above the concrete base, mark all the walls using a hose leveler. The meter mark is the horizontal scale, from where the upper edge dimensions necessary for the floor structure, Dielendicke, Insulation layer thicknesses and bulk- as well as compression height, be removed downwards. The loose fill should be removed 60 mm around 10 Percent higher than the planned compaction height.
Terraplan is poured in several steps:
■ Lay edge insulation strips.
■ Pour two lines, which are brought to the dump height.
■ Place the two support rails on the bulk strips. Pay attention to the dump height and vials.
■ Fill the space between the support rails with Terraplan. Always work in stages: pour, pull off, pour, pull off.
■ Then pour a third strip and proceed as before, until the pour is ready.
■ Starting from the door, the Pavapor insulation boards are laid with their length in the same direction, in which the Redpine planks will also be aligned later.
■ To compact the bed, becomes a particle board of about 1 x 2 m placed on the insulation and compacted with a hand tamper.
■ Pa-vatherm panels are now installed in the transverse direction, which have tongue and groove all around, and laid the joint battens. Depending on the width of the room, start with about half an insulation board at the edge, then the groove- and insert spring slats. You need a distance of from the wall and from each other 3 mm. Always offset the slats against each other.
Protect from moisture – The Terraplan granulate and the wood fiber insulation boards must be protected from moisture: If the structure lies directly on a foundation plate, To be on the safe side, Isolex bitumen membranes should be covered with the double-sided special adhesive tape BK 50 be glued. The material is pulled up along the side of the walls like a tub and glued in this way, that rising damp cannot reach the insulation material.