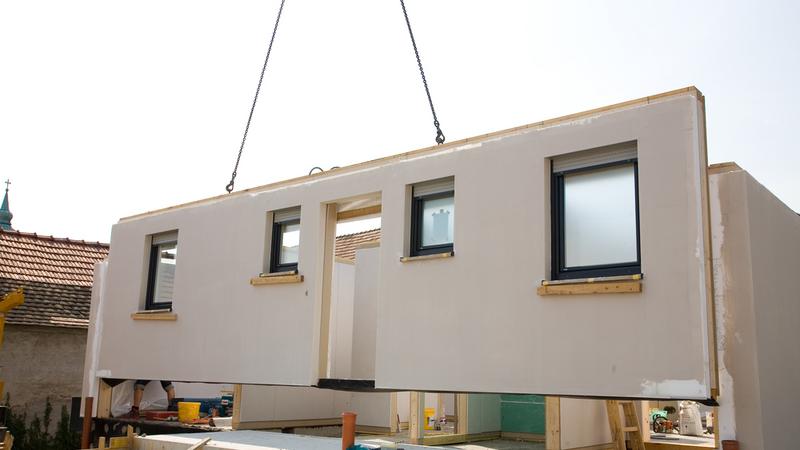 A prefabricated house is generally understood to be a building, which is assembled from prefabricated parts. This creates an increased planning effort, but which has been largely simplified through standardization and uniform work processes.
A prefabricated house is generally understood to be a building, which is assembled from prefabricated parts. This creates an increased planning effort, but which has been largely simplified through standardization and uniform work processes.
The prefabricated houses began in the 1970s. At that time there were still few house constructions, that couldn't be changed much. It only became possible a few years later, to respond to the wishes and needs of customers in prefabricated houses and to make them come true. In addition, that even prefabricated houses came on a larger scale, as for industrial, Storage- or workshops. Since then, the construction principle of the prefabricated house has repeatedly seen innovations and changes, which improved the structure and planning. Nowadays belong between 15 and 20% the new buildings to the prefabricated houses, with the number increasing annually.
Different construction methods and their advantages- and disadvantages
The different construction methods are: Timber frame construction, Timber panel construction and skeleton construction. It depends on the wishes and ideas of the customer, as well as the local conditions, which construction variant you should choose. The wooden frame construction is usually completely prefabricated and can therefore be set up quickly, where, on the other hand, the wood panel construction, only experiences a pre-assembly on site. So it is important, to obtain sufficient information, so that in the end you can find the best construction for your needs.
The two biggest advantages of the construction methods are, on the one hand, the speed. Usually a single family house stands within 2 Days, then the interior work can be done. The rapid assembly is also prevented, that moisture penetrates into the new building and causes possible damage. The second big advantage is the price, because the parts are prefabricated from the factory, you can keep the construction costs relatively low with a prefabricated house, compared to other variants. To save even more money, the kit house is ideal, in this case, the components are delivered to the construction site, However, the construction is then the responsibility of the client. Other advantages include the energy advantages of a prefabricated house, because the energy values for new buildings are much easier to achieve, than is the case with other construction variants. Furthermore, the prefabricated houses offer better space utilization than solid houses.
But there are also disadvantages to a prefabricated house, which must be observed. The disadvantages include, for example, that you can incorporate little individuality into your building project, since the houses are by and large already planned. But if you want to plan your own prefabricated house, to realize wishes and ideas, one has to expect rising construction costs. Furthermore, one can notice a higher loss of value in older prefabricated houses, than is the case with conventional houses of the same age. Come in addition, that the prefabricated houses have a shorter lifespan, than is the case with solid buildings. Other disadvantages are, that regional construction methods are being displaced more and more by prefabricated houses that are prefabricated by the factory and can thus negatively affect the appearance of a region.
With all these different construction variants, it is not always easy, to choose the right prefabricated house. But if you take your time and the before- and weighs the disadvantages against each other, you can find a suitable prefabricated house for yourself and your family.